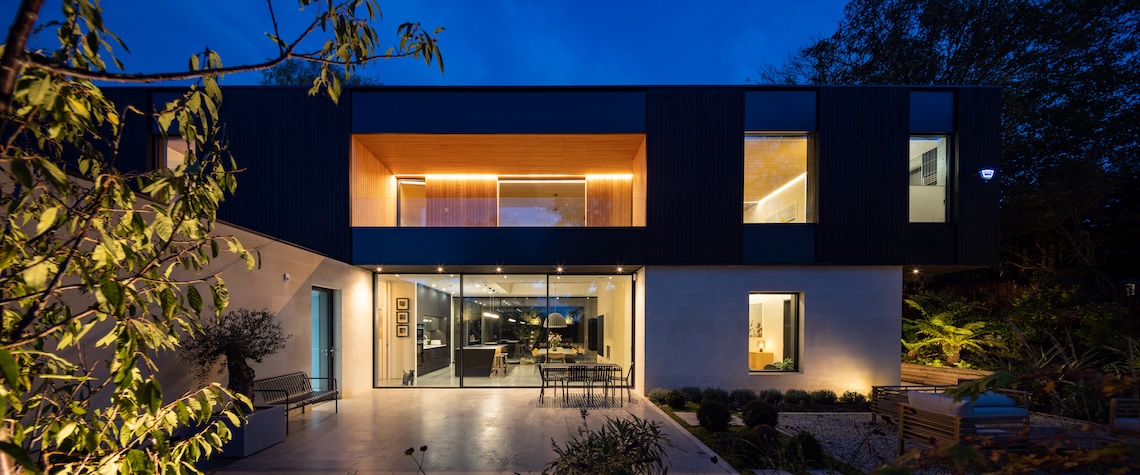
Due to the bespoke nature of our product range, which includes Solarlux Bi-Folding Doors, Glass Canopies and Wintergardens, as well as Internorm windows and doors, we are consistently working with architects, property developers, contractors and interior designers on many levels.
Our creative designers are technically proficient and highly experienced, with a proven track record of delivering architectural glazing solutions to meet the specific needs of each project and ensuring we are on time, on budget, and with uncompromising quality. The key to providing that experience is built on trust and transparency.
Our passion and ambition are to design and install high-quality, innovative glazing solutions that are sustainable, safe, functional, and practical. We consider all factors, such as energy efficiency, sound insulation, and UV protection, to ensure that glazing systems are safe and efficient for years to come.
Our surveyors have the knowledge, skills, and experience to identify potential risks and hazards from the initial site preparation to the final sealing and finishing of the glazing systems.
Our installation teams have specialised skills and extensive experience to ensure that all glazing installations are finished efficiently, accurately and to the highest safety and performance standards.
Whether you are planning a new build project or looking to upgrade the glazing systems in a home renovation, our dedicated designers are here to help bring your client’s vision to life.
Click here to view our impressive portfolio of projects.
By referring your clients to us, we provide them with a bespoke glazing solution for their home renovation or new build projects.
We do all the hard work of designing the best glazing solution for your clients, and you will earn a referral fee when the project is complete, and the final invoice is settled.
Our interaction and service extend, but is not restricted, to the following:
If you’re looking to assist your clients by identifying the right system and specification, we can help with technical product information, CAD drawings of cross-sectional detail, and L20 documentation. We’ll take the time to explain the benefits of each system so you can make an informed decision about what to recommend.
Perhaps you have already determined the specifications for the project and are looking for a supplier to work with. We appreciate the project cycle and provide a completely consultative approach. We would be happy to meet with you and/or your clients to discuss the finer points of the project in more detail. We also provide a complete supply and installation service, including a full site survey and technical liaison with the contractors to ensure that all openings and floor levels are achievable and prepared suitably.
Sometimes it can be difficult for clients to visualise the reality of an extension or new build, as scale and size can be hard to appreciate in 2D. If we are already discussing your project, we can also provide a design service to replicate your drawings with our 3D rendering package. This can be hugely effective for visualising different options, such as render vs. brick or colours, as well as assessing the proportions of glass areas and frames.
Bespoke window and door solutions for new builds and home renovation projects for architects and contractors. Complete the form below to have full access to our architect download library.