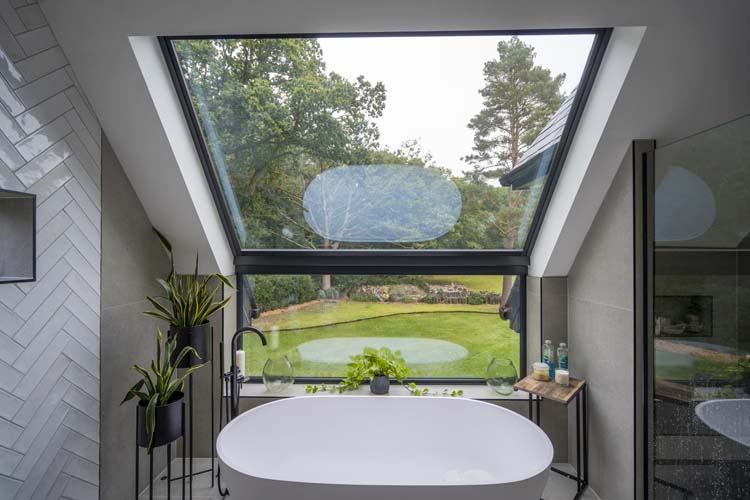
Architectural glass is an undeniably beautiful and opulent transparent material that provides a contemporary and minimalist look, helping to create light and airy living spaces. It has become a defining feature in traditional and modern architecture, offering new opportunities in design, lighting, and layout.
Once used only for windows, it now revolutionises how spaces look and feel, both inside and out. Whether you’re designing a new building, renovating a home, or updating a commercial space, an architectural glass solution offers more than just aesthetic benefits; it is also highly energy-efficient.
This blog article explores innovative architectural glass ideas for properties in Berkshire, Surrey, Hampshire, and across the South East of England, highlighting how they enhance natural light and transparency for both modern and traditional properties.
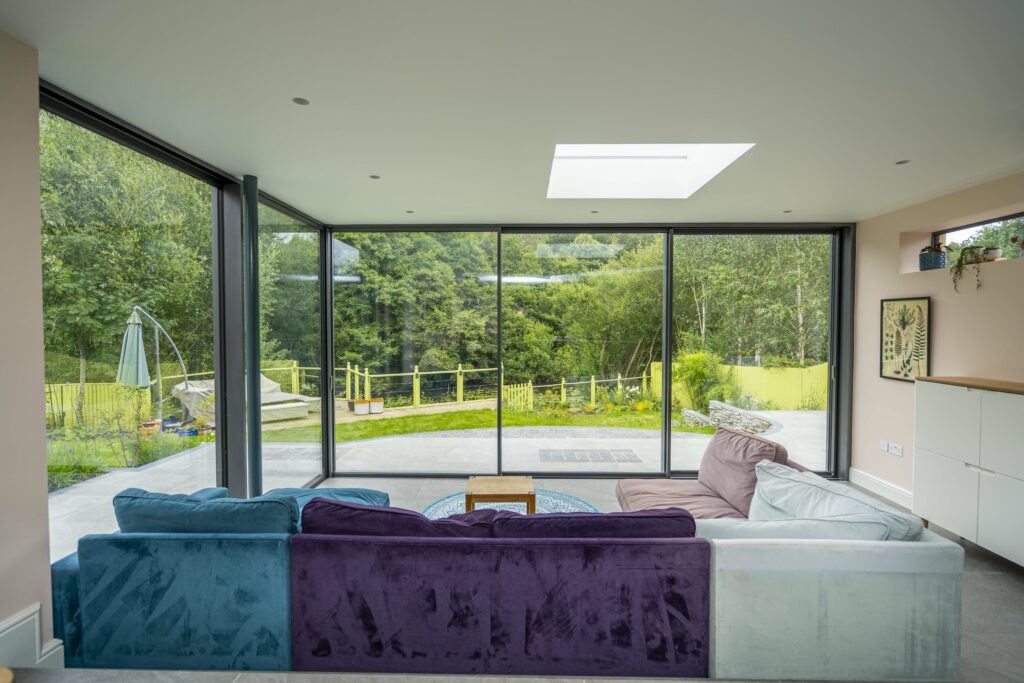
Full-height glass walls, which can replace traditional walls entirely, are increasingly popular in both homes and commercial buildings in Berkshire, Surrey, Hampshire, and across the South East of England.
Often designed at the rear of properties, in new extensions, and in kitchens, floor-to-ceiling glass walls offer a visually stunning and understated elegance that allows more natural light to enter interiors while providing a seamless connection to the outdoors.
Most designs use aluminium or steel-look bifolding or sliding door systems with slimline profiles to maximise the glazed area. These glass units are often double or triple-glazed to maintain thermal performance in line with UK building regulations.
In addition to making interiors feel brighter, glass walls can help regulate temperature when fitted with solar-controlled glass, which reduces glare and overheating during the summer months.
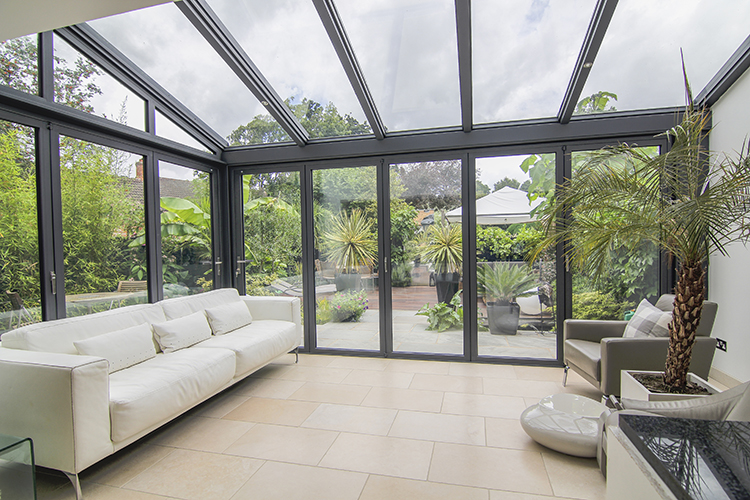
Long gone are the days of a standard brick home extension; many homeowners in Berkshire, Surrey, Hampshire, and Oxfordshire now opt for a contemporary glazed extension. With advancements in glass technology and the growing demand for home extensions, homeowners can now choose between a part-glass or all-glass extension, which can provide an eye-catching contrast against period buildings or blend seamlessly with new homes.
Frameless glass box extensions are popular for extra living space in kitchens, garden rooms, or open-plan living spaces. With well-designed structural glazing, no visible supports are needed. This creates a clean look with minimal interruption to the flow of light.
To maintain comfort throughout the year, glass roofs and walls can be fitted with low-emissivity coatings and insulating glass. Tinted glass is also available to help control solar gain and provide uninterrupted views.
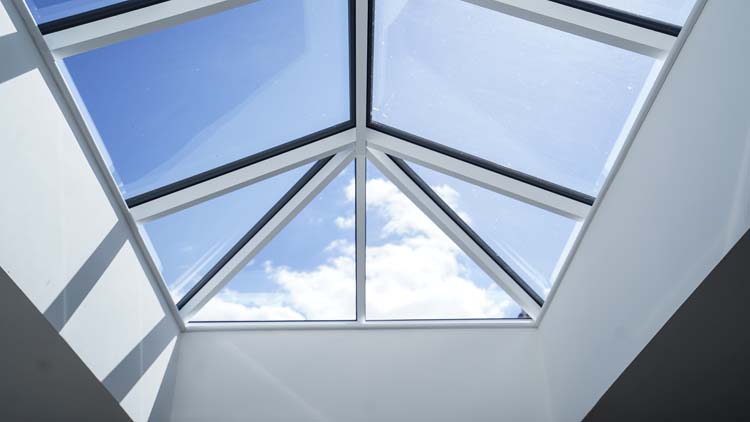
One of the simplest yet most effective ways to increase natural light by up to 25% is to install a rooflight. They are an ideal architectural glazing solution for single-storey extensions and loft conversions, helping to brighten darker areas, such as stairwells or hallways, while improving thermal efficiency.
Frameless fixed flat glass rooflights epitomise contemporary elegance for modern living and are a popular, sleek architectural feature in kitchens and dining areas, offering daylight enhancement and energy savings.
Roof Lanterns are a stunning way to instantly elevate the visual appeal of any room and add to the aesthetic value of your home.
Glass options include self-cleaning coatings, solar control glazing, and motorised opening systems to provide enhanced airflow.
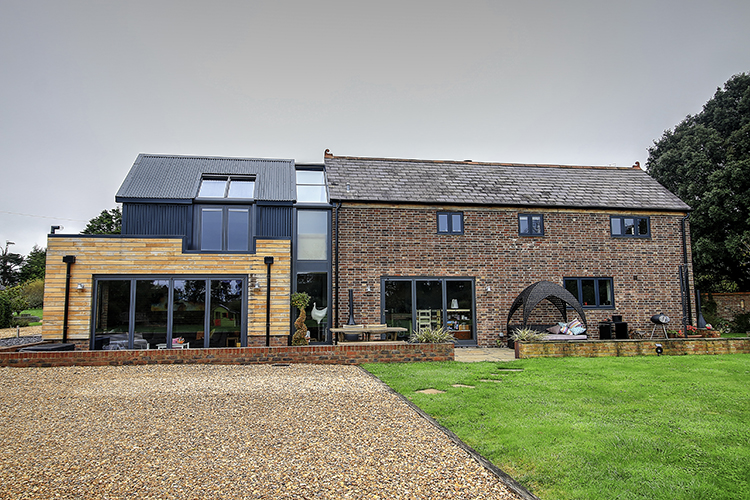
Glass links create a dynamic architectural feature, a sleek and transparent corridor that seamlessly connects two buildings.
Innovation meets elegance: the frameless structural glass link embodies architectural minimalism at its finest, creating a harmonious blend of indoor and outdoor living.
Glass structural links offer flexibility with options for double or triple glazing, allowing customisation based on the desired level of thermal insulation.
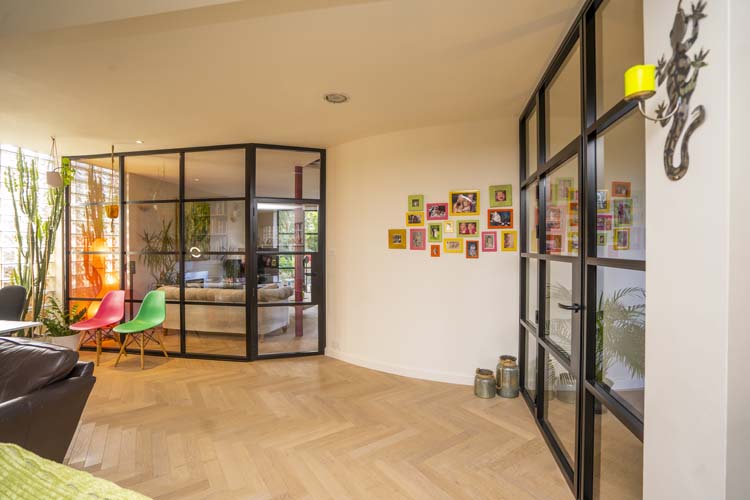
Replacing solid walls with clear or frosted glass partitions can help divide rooms while maintaining high levels of light and natural illumination. Glass walls are often used in offices to create private meeting rooms without blocking daylight from communal areas.
In homes, glass partitions can be used to separate rooms without completely enclosing the space, a design approach known as a broken plan.
They are also ideal for areas like bathrooms or dressing rooms, where frosted or textured glass can ensure visual privacy. Frameless systems offer a minimalist aesthetic, while slim-frame doors give off a more industrial feel.
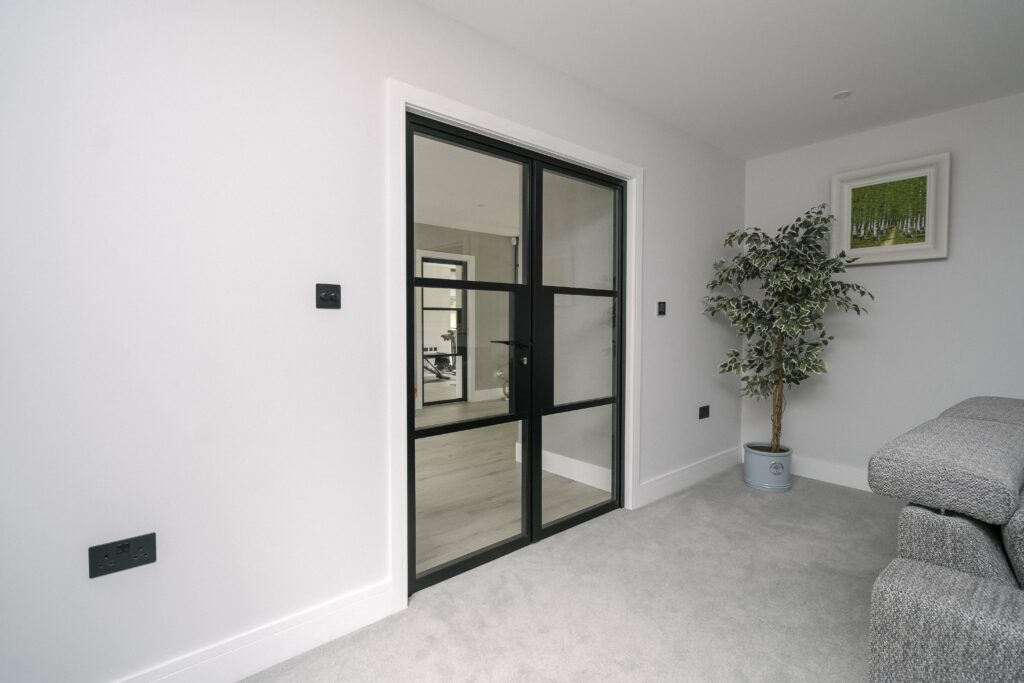
Interior glass doors are ideal for hallways, home offices, and bathrooms, further enhancing the sense of light and space. Hinged or sliding systems are available, often with concealed track systems that keep mechanisms hidden from view.
Door handles, hinges, and locking systems are typically made from brushed metal or stainless steel to complement the clean appearance.
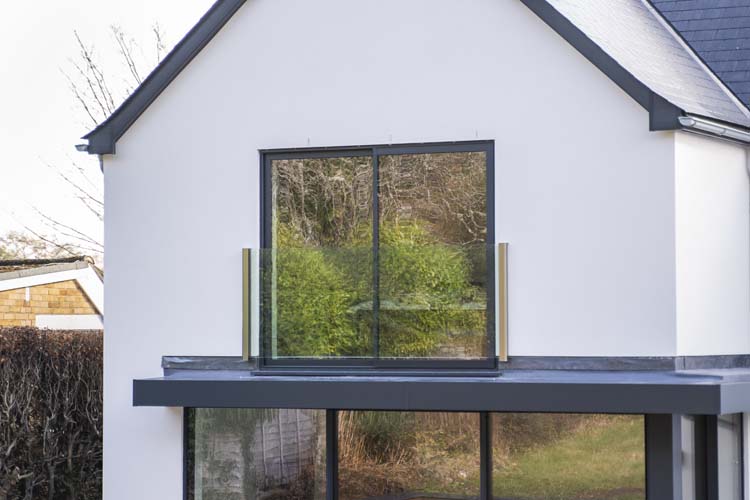
Bespoke Glass balconies have become a sought-after architectural glazing design element in both houses and apartments, offering a secure barrier without obstructing views. Traditional railings are replaced with full-height glass panels, held in place with base channels or stainless-steel clamps.
Juliet balconies employ the same concept but are fixed directly in front of upper-storey doors, without extending outward. They allow for large glass doors to be opened safely, bringing more air and daylight into bedrooms or living areas.
Toughened or laminated glass is used for all balcony installations to comply with safety standards.
While clear glass remains the most widely used, textured options are gaining popularity for both decorative and practical use. These include sandblasted, reeded, fluted, or tinted glass panels.
At Thames Valley Windows, we are committed to innovation and high-quality glazing products.
We work with premium leading manufacturers in the UK and Europe. Our commitment to excellence has enabled us to position ourselves as one of the industry leaders in glazing across Berkshire, Hampshire, Surrey, and the South East.
Our product range reflects our dedication and passion for pushing the boundaries of modern design. While we are excited to work on any project, our speciality lies in bespoke, cutting-edge architectural glazing solutions that elevate exterior aesthetics and create homes filled with light and style.
Thames Valley Windows can partner with your architect or developer and provide detailed window and door solutions.
Our dedication to providing beautiful, high-quality bespoke architectural glazing solutions has led to repeat business, positive feedback, and over 570 reviews on Trustpilot.
Read our previous post - « A Guide to Trending Inward Opening Tilt and Turn Windows