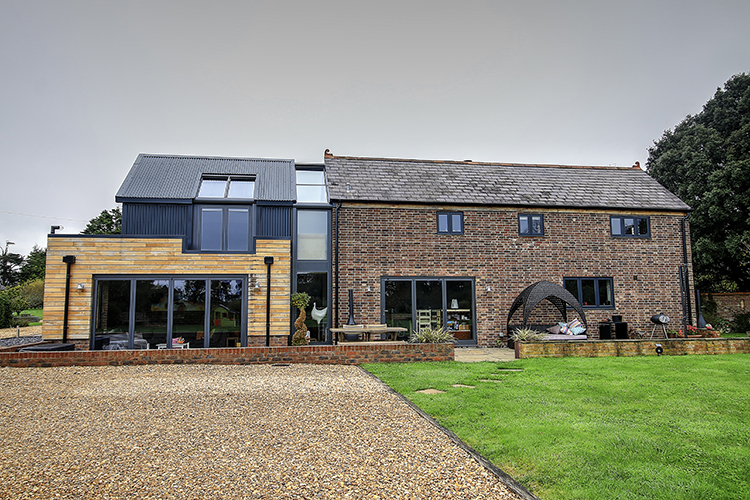
Glass links add a breath-taking architectural feature to connect two independent buildings bringing the space together as one.
Internal and external glass link corridors or walkways have been used within commercial buildings, healthcare facilities, the education sector and retail developments for centuries to provide a sheltered walking area.
Glass links are a relatively new feature to residential properties but are now increasing in popularity with homeowners that want to combine style and functionality with safety and durability.
The ever-changing design trends of the construction and glazing industry are constantly evolving. Still, one highly-sought after trend which continues to grow in popularity is sustainable and energy-efficient contemporary homes filled with light and transparency that connect with the outside.
With innovative advancements in glazing technology and the cultural demand for environmentally friendly products, architects, developers, and interior designers now have greater creativity and flexibility to include more glass elements in their designs and plans for energy efficiency and luxurious aesthetics.
Glass is an undeniably beautiful and opulent transparent material that provides a modern and minimalistic look and helps to create light, airy living spaces. It is a popular and sought-after design feature in contemporary homes to make a dramatic impact and allow more light transmission throughout the house to help reduce energy bills.
It is versatile and timeless and can be applied in many beautiful and stylish ways both inside and outside, from large windows and doors, roof-lights, room dividers, and staircases to frameless glass balustrades.
Glass Links offer stylish and sleek aesthetics that can seamlessly fit into the existing architecture and are a modern solution for all properties, from period houses to modern homes.
Whether you are linking a barn to an outbuilding or an existing house to a detached garage, a modern glass link is a versatile and practical glazing solution.
A glass link corridor is not only visually stunning from a design perspective, but it is especially suited for homeowners of a listed property who want to extend their home but are limited by building regulations.
They will ensure that the existing aesthetics or characteristic features are preserved but provide an uninterrupted visual linkway from the building to a new extension.
Square, lean-to, or flat glass link designs with or without opening elements such as windows and doors create a glass extension that can be used all year round.
A Frameless structural glass link is architectural minimalism at its finest. Designed with bonded glass or reinforced structural glass beams that are so minimalistic in appearance that they do not deter from the aesthetics
Minimal framed glass link is supported by durable steel or aluminium framing, which is weathertight and water-resistant to withstand exposure to the elements. Combining large glazed units and thermally broken aluminium minimal frames create glass links with a harmonious fusion between the old and new.
Both contemporary glass links can be designed with single glazing or insulated double or triple glazed units using extra clear laminated or toughened glass panes to offer maximum visible clarity. You can also opt for special coatings such as solar control or self-cleaning glass.
The innovations in design, manufacturing technologies and advancements in glass processing ensure that the glass links are engineered to last.
Thames Valley Windows has designed and installed bespoke glass links to properties in Berkshire, Hampshire, Oxfordshire and Surrey.
The Oxford project is an excellent example of blending traditional charm with a contemporary design with a bespoke glass link between a period thatched cottage and a modern two-storey extension.
This beautiful barn conversion project in West Sussex is bold, beautiful and bathed in light. We designed a bespoke Solarlux glass link whose simple appearance is distinctly contemporary, which contrasts against the existing Barn and the new modern two-storey extension, enhancing the aesthetics.
To discover our glass link prices now, call 0800 181 698 and request a free no-obligation quote! Or contact us online and arrange for an appointment at our Bracknell showroom or your home!
Read our previous post - « Thames Valley Windows Fundraising for Cancer Research and Marie Curie